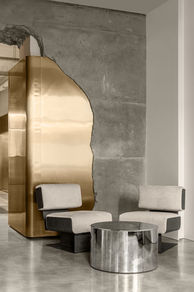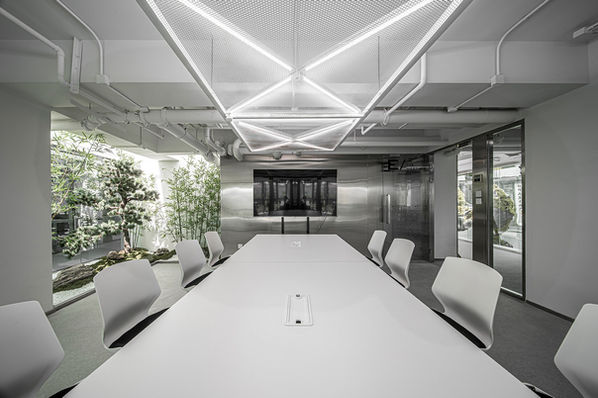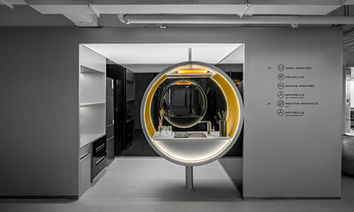
FOUNTAiN
Office Space For A Mobile Game Company
-
Preliminary Floor Plan
-
Floor Plan Analysis
-
First Floor Model
-
Model Rendering
-
Spatial Analysis

Preliminary Analysis
The company name is set as FOUNTAIN, symbolizing boundless creativity like a fountain.
Company Type: Mobile Game Studio
Team Size: 20–30 people
Office Area: Approximately 375 square meters
Floor plan

1. Entrance hall
2. Cultural exhibition hall
3. Rotating screen
4. Curved step chair
5. Arc stair
6. Utility room
7. Recreation area
8. Office area
9. Staff entrance
10. The bar table
11. The water table
12. The printer
First floor plan
Second floor plan
13. Arc corridor
14. Small conference room
15. Accounting office
16. Big conference room
17. Manager's office
First floor plan

Second floor plan

Ground design drawing

Light position


Traffic Flow
Analysis Diagram



Main Entrance
Secondary Entrance
Primary Circulation Path
Secondary Circulation Path
First Floor
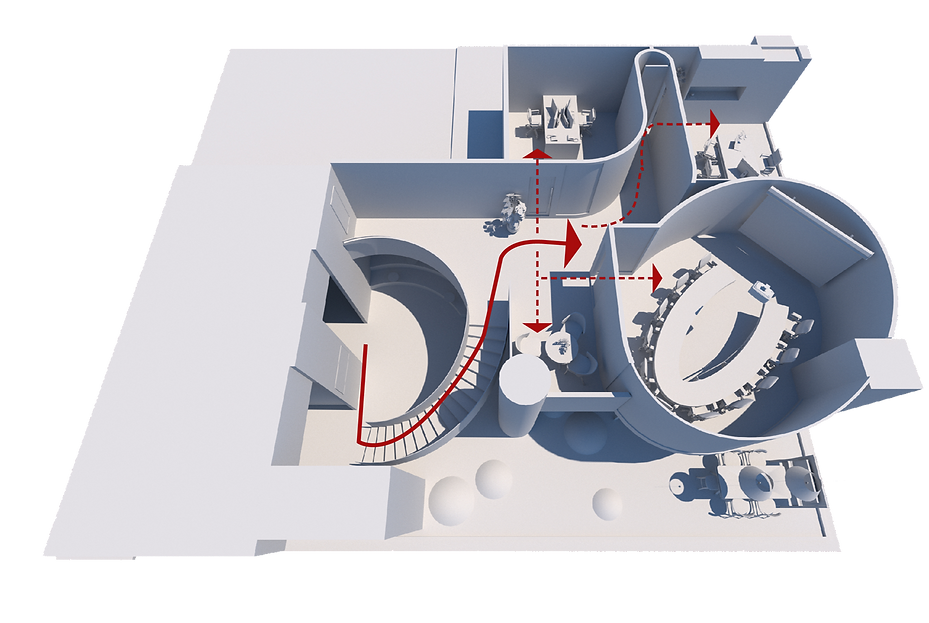
Ceiling layout drawing

Second Floor
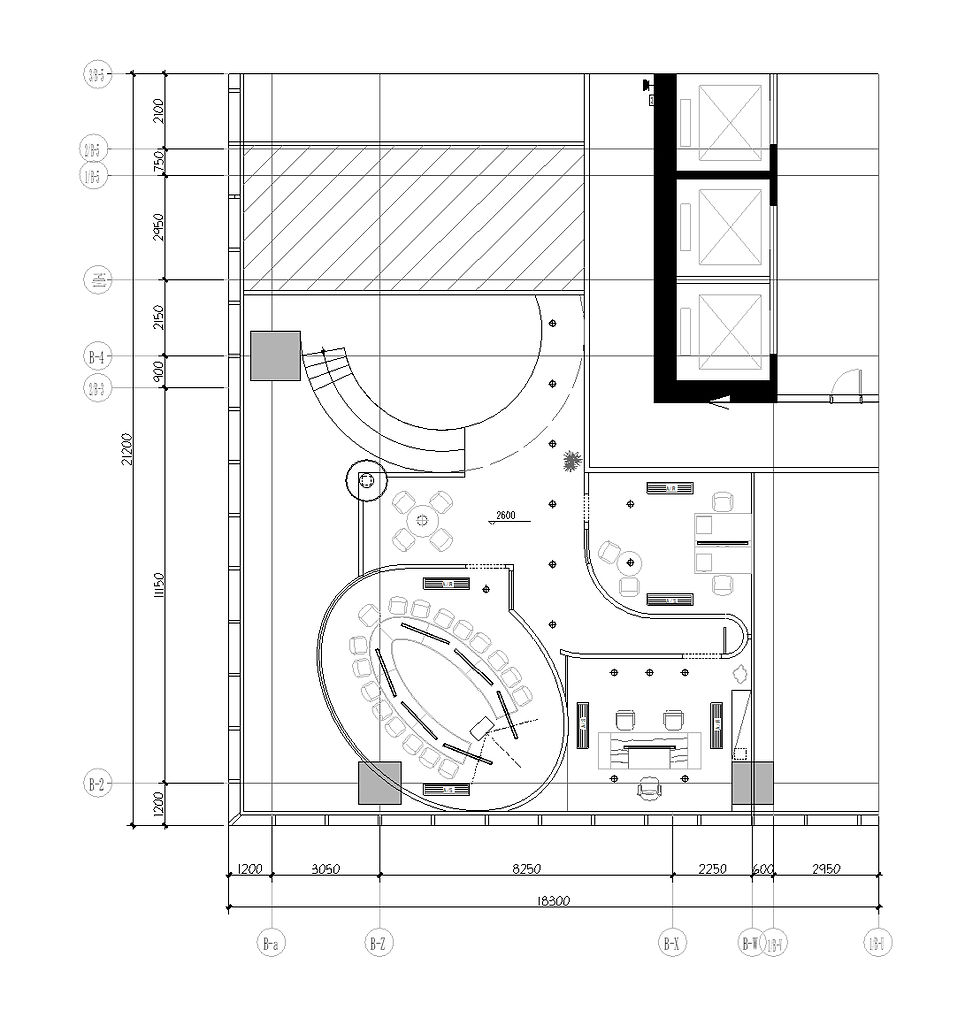
Recessed LED light strip
Hanging LED light strip
Recessed soft downlight
Adjustable depth anti-dazzle light
Modeling chandelier
Duct air conditioner strip return air vent
Duct air conditioner strip air outlet
Exterior Facade of the Main Entrance

Brushed black metal panel
Back door
Carbon Gray Matte Board

Logo Light
Section Elevation (Left)

Meeting Room
Tea counter
Arc-shaped storage rack
Public Work Area
Manager's Office

Resin glass screen
Steam imaging column
Meeting Room
Cultural Exhibition Hall
Curved staircase
Entertainment and rest area
Section Elevation (Rear)
Tea counter
Rendering First Floor
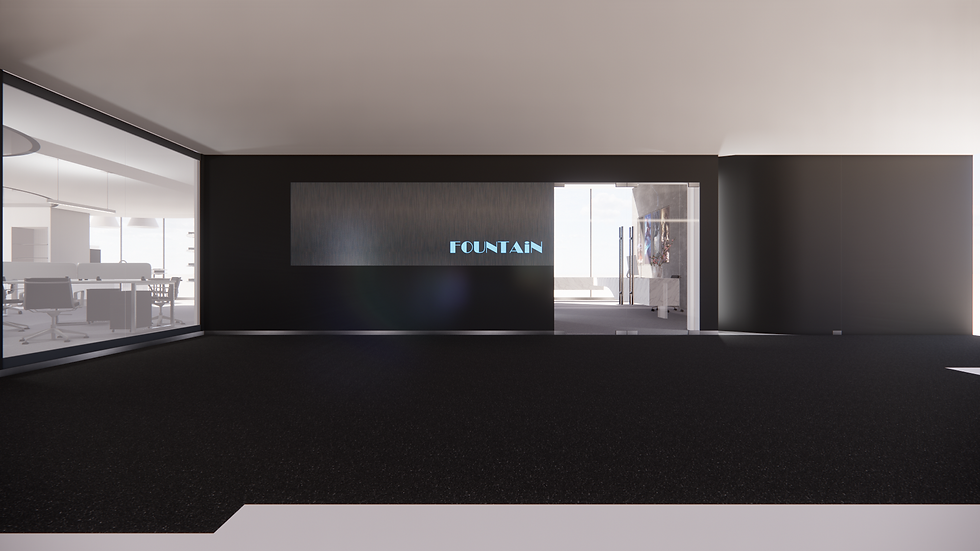
Gate front

Reception

Curved staircase

Public office area 1.

Cultural Exhibition Area

Entertainment lounge area 1.

Public office area 2.
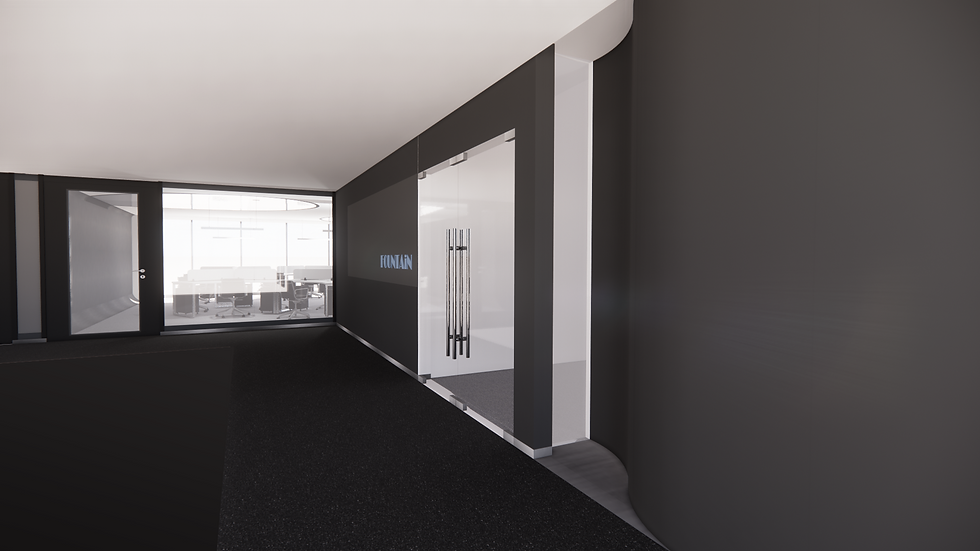
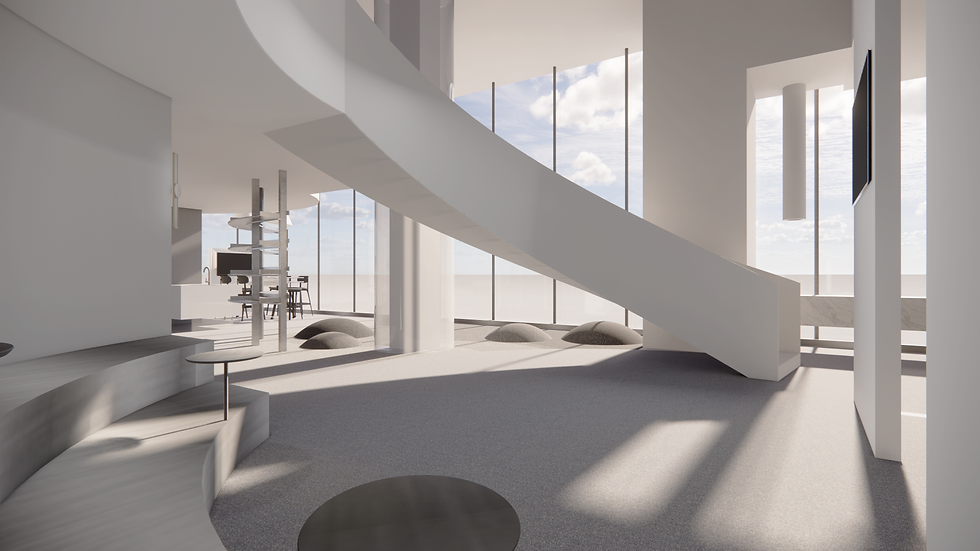
Small curved lecture hall
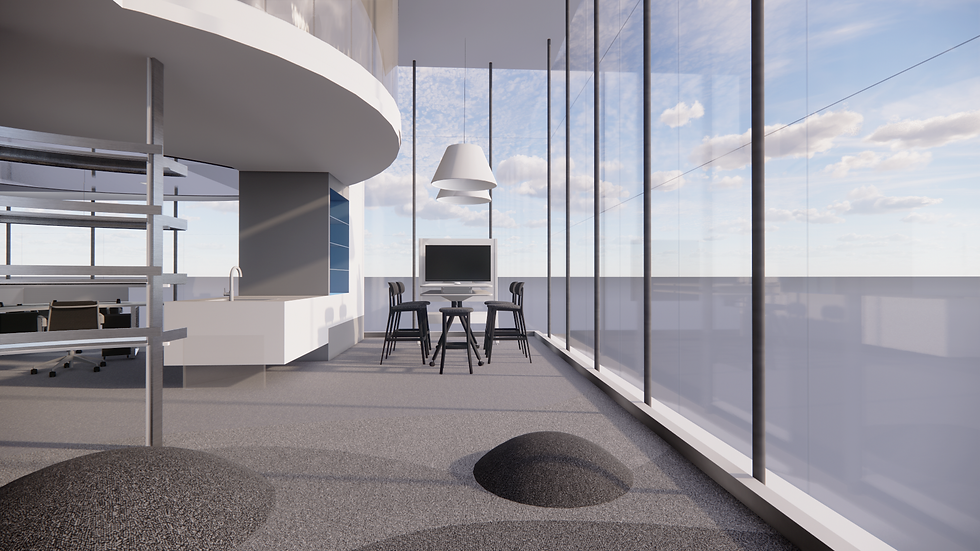
Entertainment lounge area 2.
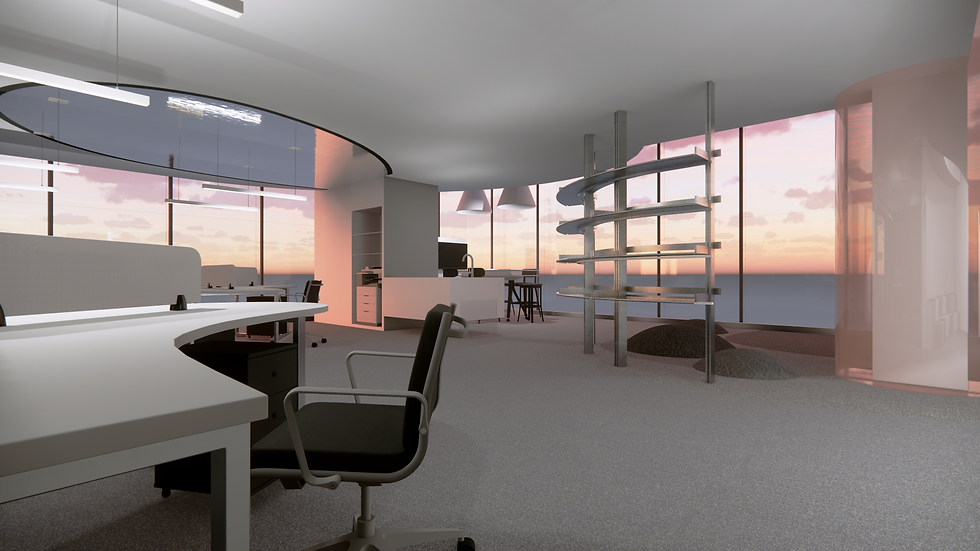
Public office area 3.
Rendering Second Floor

Curved walkway

Manager's Office

Curved walkway

Manager's Office

Second floor transition area




